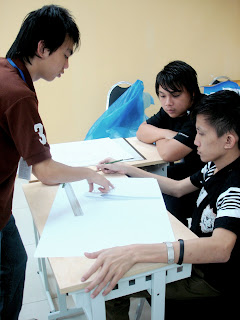 A really nice
A really nice'roundabout'-hallway photo
in my college (Cosmopoint I.C.T.)
Yesh, we had class today.
It's a Thursday today by the way
and tomorrow is Friday!
damn how time passes by so quickly
(@w@)
I had two classes today:
Principles of Architecture & Design
We didn't have any lectures
during this period
because the lecturer
only wanted to see our
progress on our
bungalow model
So this is my group's
incomplete bungalow model
 As you can see
As you can seewe rebuild another one
If you've read my previous post
you'll know why XD hahaha
This is our second attempt to
build the bungalow model
This one looks more neat
then the previous model
in my opinion that is.
 The left side is the garage
The left side is the garageby the way...
 We couldn't complete the back of the house
We couldn't complete the back of the housebecause our double-tape ran out XD
and I can't bring it home
because it's not completed yet
 This was how the classroom
This was how the classroomlooked like
There are more students actually
but they haven't arrived yet
at that moment.
 Voo (left) explaining his team members,
Voo (left) explaining his team members,Joey (up) and Ledister (down)
about their bungalow planning
History & Theory of Architecture
We learned about Christian,
Byzantine & Islamic Architecture
during this class.
There were a lot of terms
to remember.
Christian Architecture
basically focuses more
on the early churches
and of course the history
behind it.
History
Christian churches were created
by a process of rejected various precedents
such as the Greek Temple
Roman public building (architecture)
and the Synagogue (Jewish house for prayer)
Early Christian Basilicas
Basilica is a large and an important church
that has been given special ceremonial rites
by the Pope.
However, another meaning for it
is that it is describe as a
Roman public building,
which is before the Roman Empire
officially became Christian.
It is developed from Roman
secular basilica
 St. Apollinare Nuovo, Ravenna, Italy
St. Apollinare Nuovo, Ravenna, ItalyApse : contain altar place
Entrance : opposite short wall
Wall : finished with mosaics
Later church introduce Cathedral:
church contains the seat or cathedra
of a bishop and priests,
often larger or more elaborate
than ordinary churches.
Martyria
 A large area used for
A large area used forceremonies & celebrations.
--------------------------------------------
Honestly, I literally want to talk more
but I'm just so so tired and so so sleepy
that I can't really focus on editing this post anymore.
Maybe I'll edit it some other day eh?
So let me just briefly
talk about what we learn
first...Christian Basilicas
second.....Byzantine Basilicas
third......Islamic Architecture (Mosque)
and that's it XD
Christian Basilicas were
influenced by the Roman basilicas
The Byzantine Basilicas
mainly influenced by the
Christian Basilicas while adding
a dome on top of the Basilica
The Mosque is an influenced
from the Byzantine Basilicas
where there's a dome on top of the building.
Early mosque a.k.a. Shrine
like the dome of rock
has 16 piers and columns
in a circular shape
and outside the circular shape
is an octagon shape with
24 piers and columns.
The octagon shape is influenced
from the Christian baptistery
baptism tank
which is in a shape of an octagon
to resemble the resurrection
of Jesus Christ on the 8th day
after his death on the cross.
Sorry for not applying
pictures to make the information
more understandable.
and yesh I'm writing this
without referring to any notes
as I am writing it spontaneously
What I have written is based
on what I remember for the chapter.
-------------------------------------------------------
I would really love to
talk more about the
Christian Architecture
because I've found a lot of
informative materials and
I can just tell you in person
if I can....
there's so many to talk about
like the Martyrium, the Martyr,
and about the Martyrdom.
Also the differences between
a basilica, cathedral, chapel,
mausoleum and a martyrium
But because of the end
of the year 2010 is approaching
so I can't really delay this post.
That's All For Now!
Thank You For Reading!
*bows*












































__THISRES__144273.jpg)
















